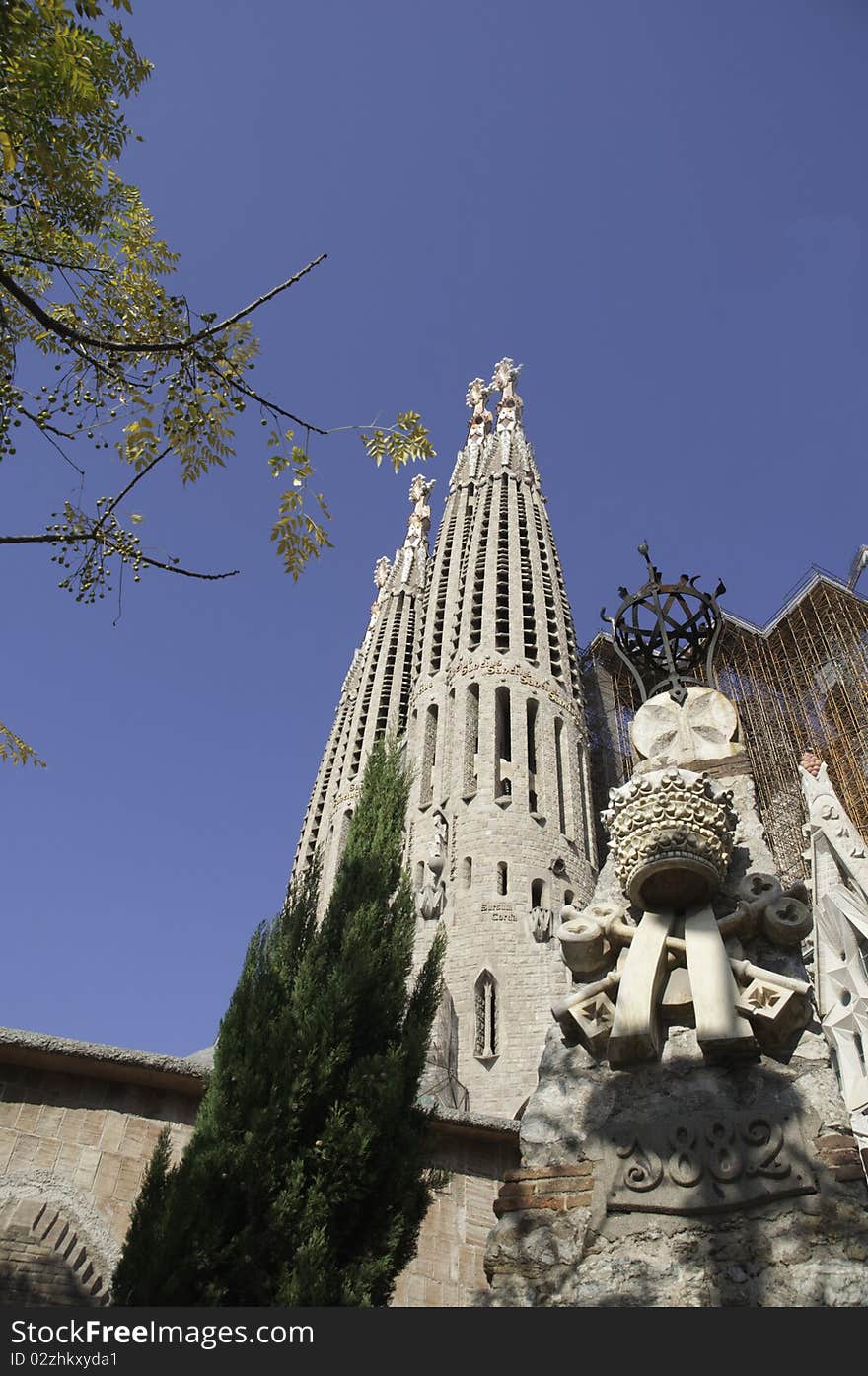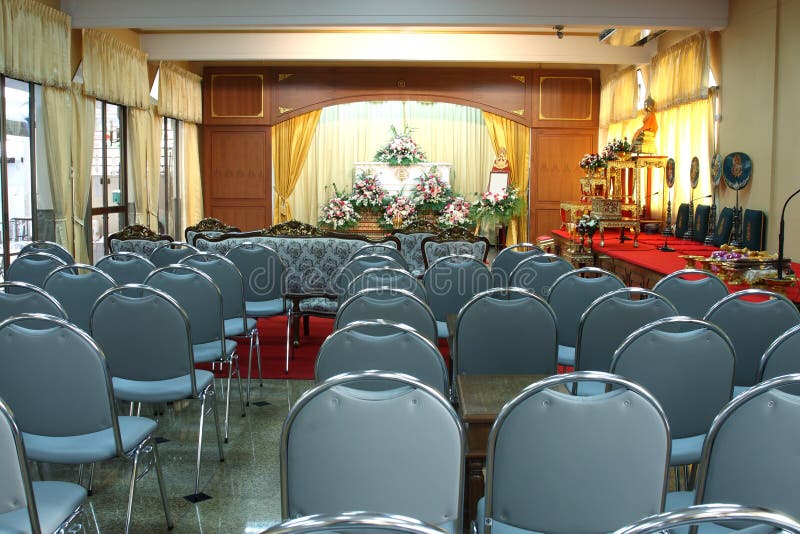
Temple / Church Of The Sagrada Familia, Barcelona - The Expiatory Church Of La Sagrada Familia (Temple Catalan Expiatori De La Sagrada FamÃlia), Known Simply As The Sagrada Familia (Holy Family) Is A Large Catholic Church In Barcelona (Spain), Designed By Catalan Architect Antoni GaudÃ. Launched In 1882, Is Still Under Construction (November 2010). It Is The Masterpiece Of GaudÃ, And The Exponent Of Catalan Modernist Architecture. Construction Began In The Gothic Style, But, Assuming The Gaudà Project In 1883, Was Completely Rethought. According To Its Standard Procedures, From General Sketches Improvised Building As Construction Progressed. He Took Over With Just 31 Years, Dedicating The Rest Of His Life, The Last Fifteen Exclusively. One Of Their Most Innovative Ideas Was The Design Of The Towers Protruding Circular Conical Pointed On The Web, Tapering With Height. The Dish With A Twist Designed To Give An Upward Trend Across The Front, Aided By A Multitude Of Windows That Pierce The Tower Following Spiral Forms. [1] The Temple, When Completed, Will Have 18 Towers, Four In Each Of The Three Entrances, Portals And Domes Mode, You Have A Set Of Six Towers, With Central Dome Tower, Dedicated To Jesus, 170 Meters Height, Four Around It, Dedicated To The Evangelists, And A Second Dome Dedicated To The Virgin. The Innovative Interior Will Consist Of Columns And Arches Tilted Tree Based On Hyperboloids And Paraboloids Seeking The Optimal Way To The Catenary. Photo
© Joseluis1958 | Stock Free Images
Pro Stock Photos From Dreamstime



